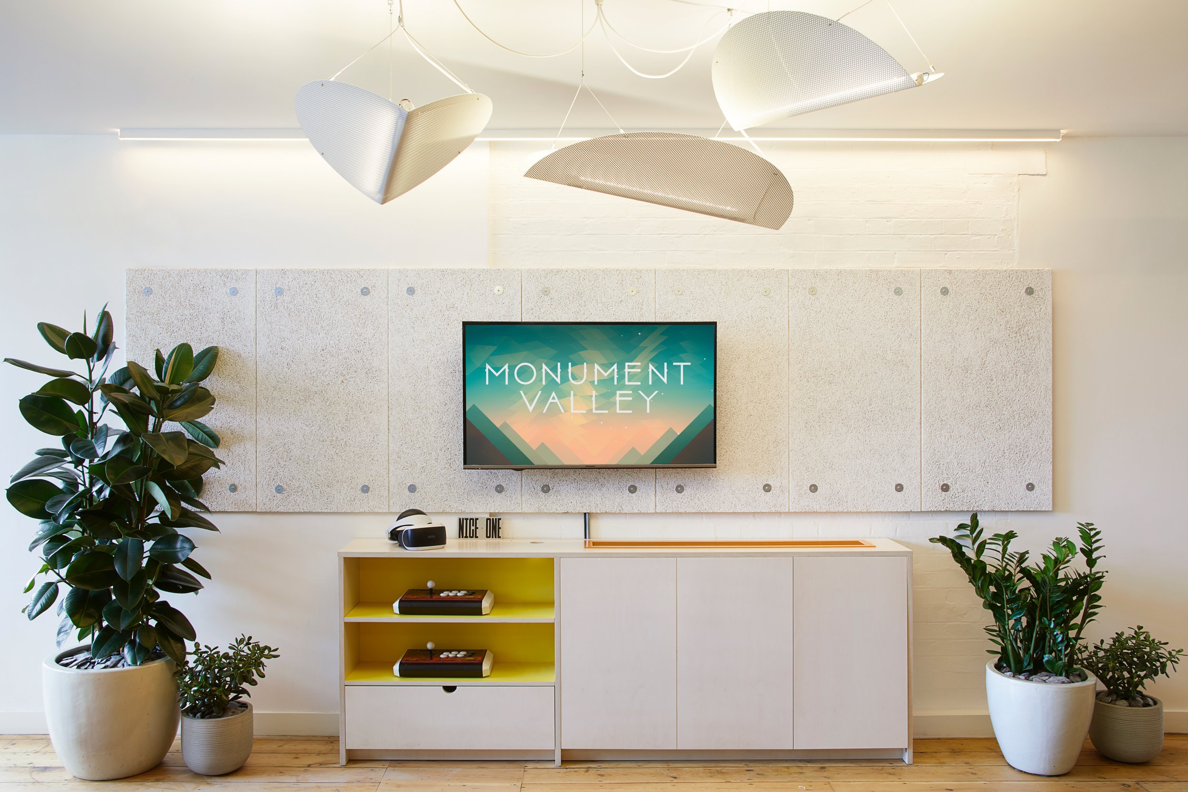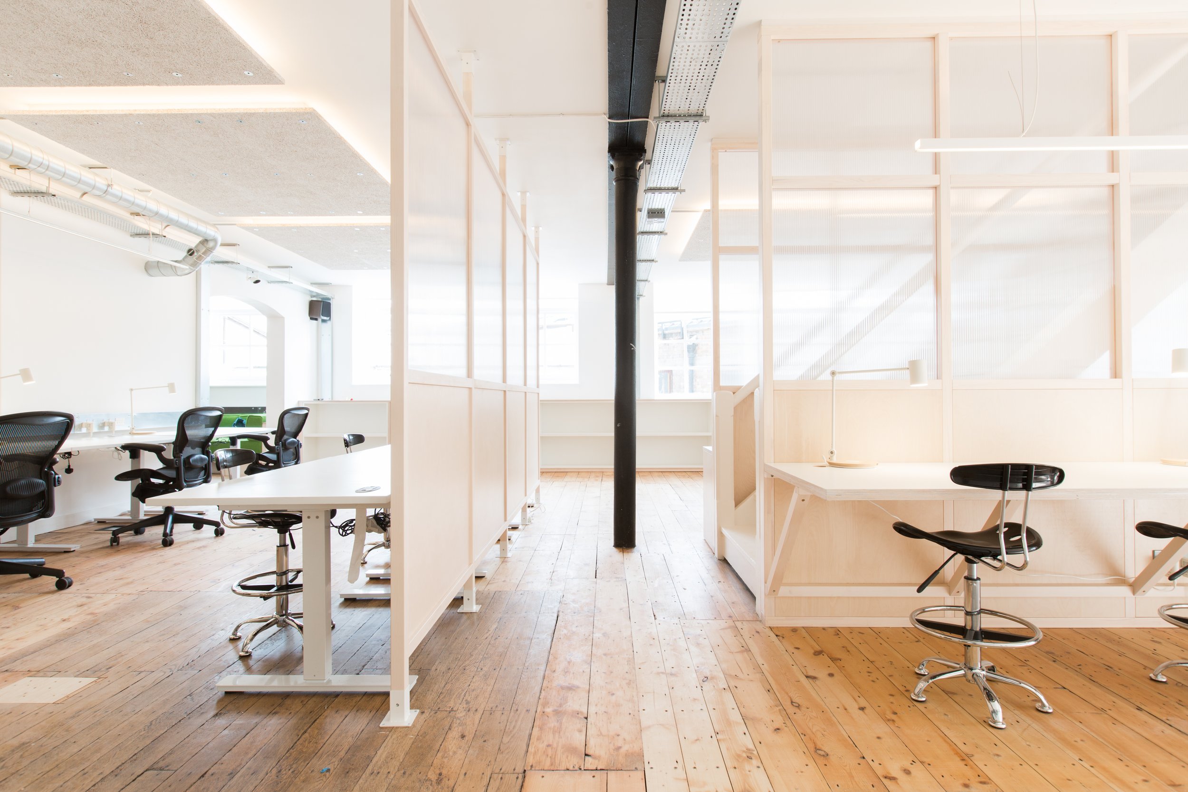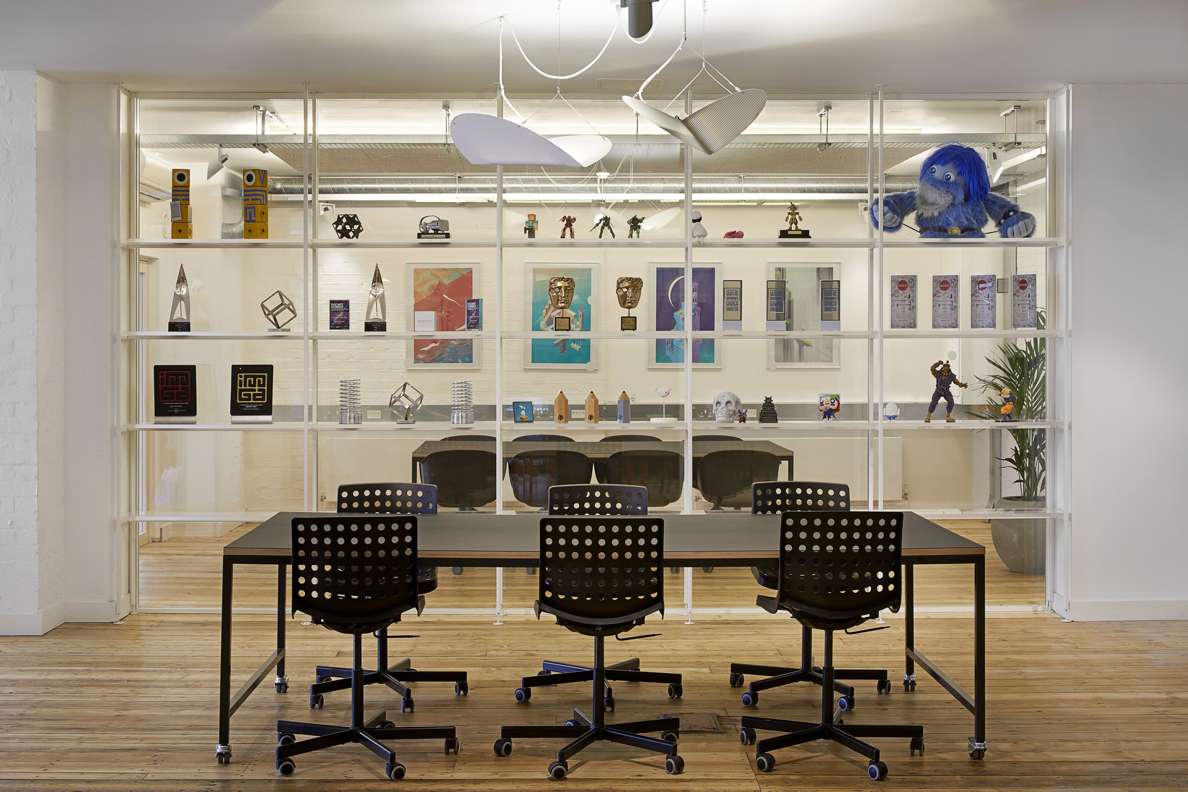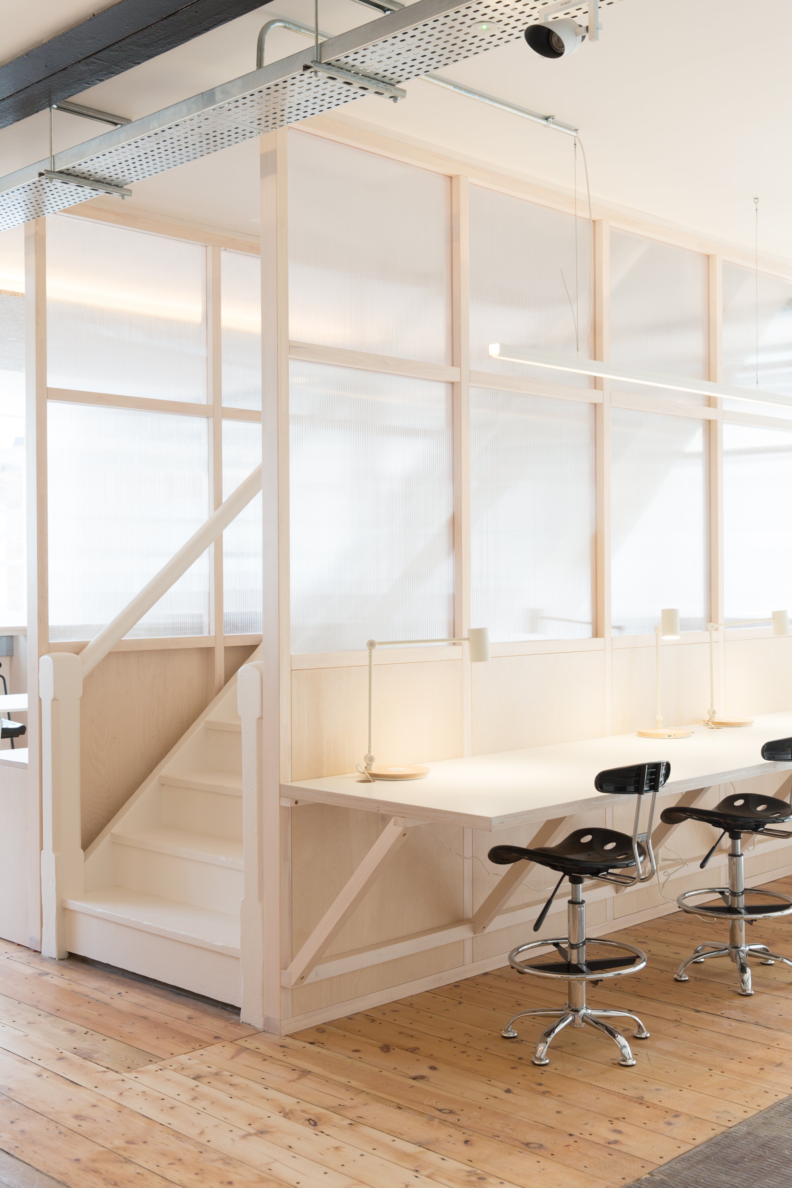
Ustwo Games
Role - Design & Build
Area - 7,500 sq feet
Location - Oval
Client - Ustwo
Photography - Kate Berry and Julian Abrams
Working with Ustwo Games on a move from their parent company’s office in Shoreditch, we found a former pickling factory in Oval and persuaded them to relocate. In collaboration with the Ustwo team, we designed an adaptable environment that would meet their needs. Employees work collaboratively so an open plan studio would be the obvious solution.
While open plan is great for teamwork and collaboration, it works less well for concentration and contemplation, which is also a vital part of creating games.With this in mind we designed a variety of settings and allowed the employee to choose the one most appropriate to the task in hand.
One half of the studio focuses on working and productivity, the other half is given over to acts of collaboration, chance encounters and recreation. Both zones are supported by a workshop space, a gaming area, communal eating space and a retractable meeting room. All these areas can be recombined into one large space allowing Ustwo to host larger gatherings and events.









