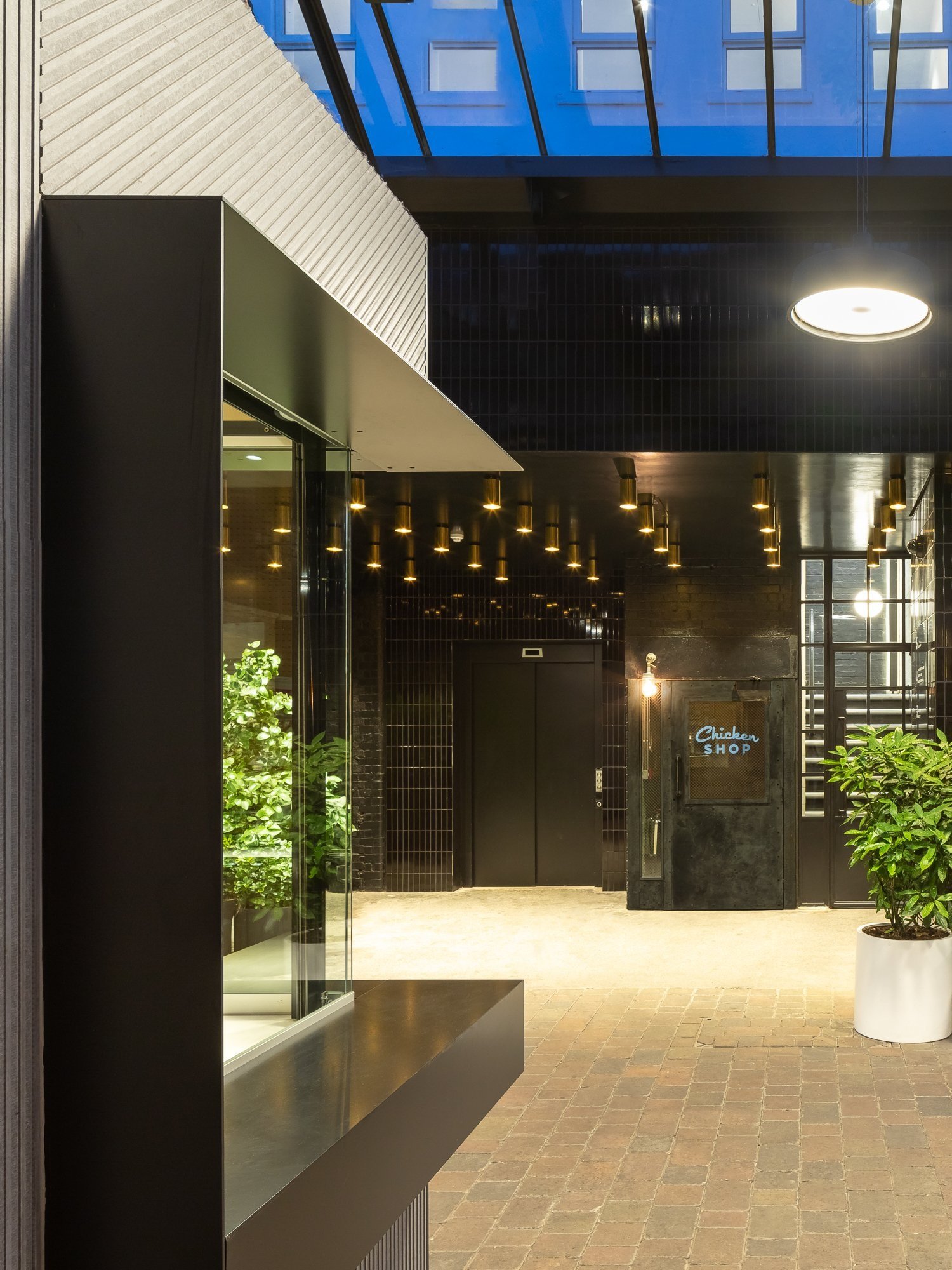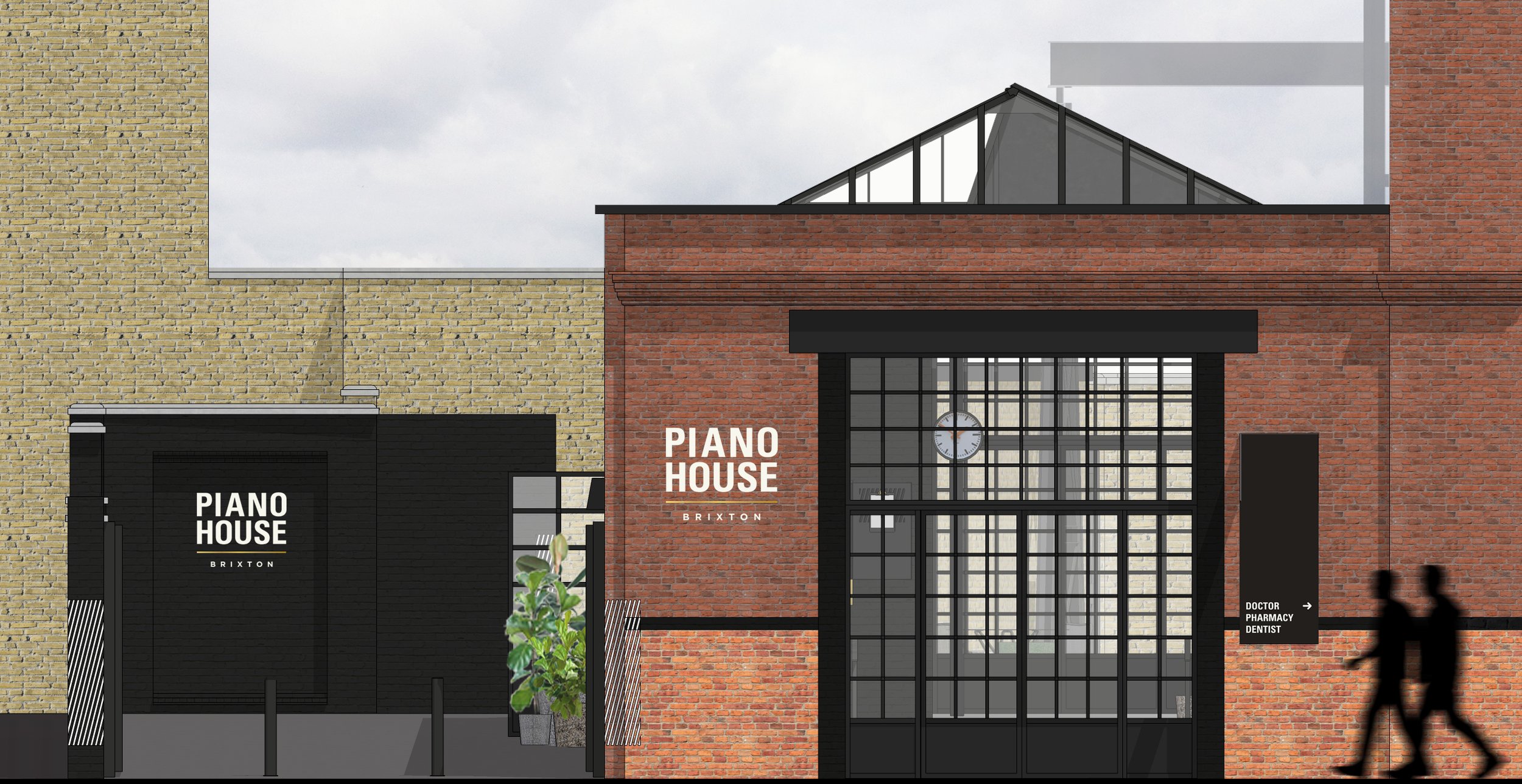
Piano House
Role - Design & Fabrication
Area - 20,000 sq feet
Location - Brixton, London
Client - 23 Capital
Photography - Peter Landers
The repurposing of this Victorian warehouse in Brixton required updating its traditional spaces to create a contemporary, efficient and versatile creative facility, called Piano House to house individual offices along with co-working spaces and event areas.
With subtle refinements of the original features and details, the architecture was revealed to beautiful effect.
The covered yard and atrium was transformed to become the main entrance to the individual tenanted offices, event spaces and restaurant.
Our scope was also to create the brand identity, website and print collateral for Piano House, This meant that the identity was designed with the scale of the building in mind and the design is consistent and well-integrated throughout.











